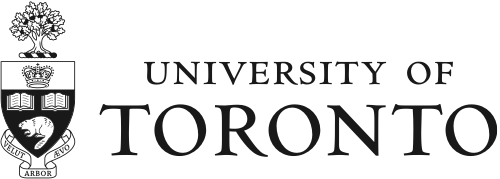All Meeting & Event Spaces by Size
Spaces for up 8-34 guests
- Den – 1515 on the Corner (max 8)
- Dining - 1515 on the Corner (max 8)
- Conference Room 360 – Newcomb Hall (max 10)
- Sunroom – 1515 on the Corner (max 11)
- Conference Room 182 – Newcomb Hall (max 12)
- Garage – 1515 on the Corner (max 12)
- Board Room 376 – Newcomb Hall (max 19)
- Conference Room 389 – Newcomb Hall (max 26)
- Conference Room 177 – Newcomb Hall (max 28)
- Conference Room 481 – Newcomb Hall (max 34)
Spaces for 35-160 guests
- Backroom – 1515 on the Corner (max 37)
- Studio – 1515 on the Corner (max 49)
- Pavilion Garden X – Lawn - Outside (max 50)
- Southeast Terrace – Newcomb Hall - Outside (max 96)
- Ballroom Lobby (must be reserved with ballroom) – Newcomb Hall (max 100)
- Commonwealth Room – Newcomb Hall (max 100)
- Main Lounge (must be reserved with ballroom) – Newcomb Hall (max 150)
- South Meeting Room – Newcomb Hall (max 160)
Spaces for 160-300 guests
O’Hill Forum – 525 McCormick Rd (max 200)
Pavilion Gardens I, II, & V – Lawn – Outside (max 200)
Runk Green Room – 265 Hereford Dr (max 200)
Theatre Lobby (must be reserved with Theatre) – Newcomb Hall (max 200)
University Chapel – 145 McCormick Rd (max 250)
Ern Commons – 567 McCormick Rd (max 300)
Pavilion Gardens VIII & IX – Lawn – Outside (max 300)
Spaces for 301-2500 guests
Theatre – Newcomb Hall (max 380)
Lower Lawn – Lawn – Outside (max 500)
Student Activities Building (SAB) – off Alderman Road (max 500)
Ballroom – Newcomb Hall (max 657)
Amphitheatre – Lawn – Outside (max 2500)
